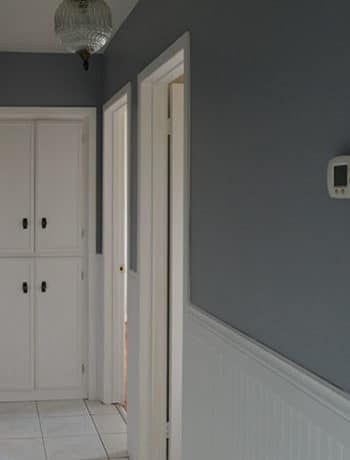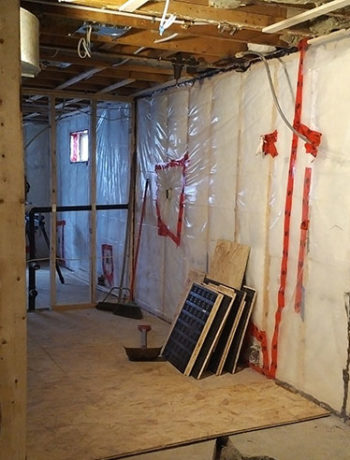Guess what!? Nothing going on with our kitchen! I thought that it would be a good idea to share some renovation behind-the-scenes for our entire basement project. Yes, technically we’ve been doing that already since I have nothing else to talk about with no walls in yet – but I figured it would be good information in case anyone is planning a major renovation as well. Let’s chat about all the things that happen behind the walls and how you should properly plan a renovation…
– This post was sponsored by the Electrical Safety Authority. Do you have questions about electrical work? Check out the Power Your Life website for tips, tricks and helpful information! –
(You can scroll down to the video at the bottom to see a quick recap of all the progress, but basically not much done in the room itself! See the basement kitchen layout, design plans and progress).

Behind-the-Scenes Tips for Big Renovations
We completely tore out the basement apartment-ish that was in our rental renovation so we could start from scratch. Even if you’re just doing some minor tweaking, some of these tips will still be good to know! Let’s assume that you’ve already completed demolition, have a solid foundation and already have plans for the new space (ie: where the walls will go and what the rooms will be).
You might be itching to get those new floors in, or want to bring some furniture and settle into your space – but hold your horses because you’ll need to figure out all the things that make your house actually function before you can start painting the walls (aka our issue now!).
So, how do you start rebuilding!? What goes in first!?
It’s always best to start with the bigger/less movable things and work your way down to the smaller items. That means that your HVAC and ductwork should be in place first, followed by the plumbing lines, then the electrical work. Let me give a brief overview of each of those items (and how we did it backwards, which is why this renovation is taking so long!).

No more dirt floors (but still an old furnace)!
Behind-the-Scenes: HVAC
Stands for Heating, Venting And Cooling, and it’s the system that controls the temperature in your house! You might be lucky and live somewhere with a nice climate that doesn’t require both heating AND cooling, but we’re up in the north and definitely need some heat! The ductwork that brings the air throughout your house is often quite large and you most likely need a sheet metal person to be able to install them and move them around. There are return vents which suck the air into the furnace, and all the regular vents that heat your house (which are probably located on the floor near windows or doors – anywhere where cold or hot air can get in).
This is the big hold-up in our renovation so far, as we only decided halfway through that we were going to have the furnace changed from electric to gas (or should I say, the Husband only agreed halfway through). The issue is that we’re building a proper basement apartment so we need to have fire dampers on the runs to separate both units (which no one knows how to do apparently!).

Still have to run the water lines
Behind-the-Scenes: Plumbing
Each house has two “types” of plumbing, the (usually black) plastic pipes that take all the water you use away (ie: the sewer lines); and the water lines themselves (hot and cold, possibly copper or plastic). The sewer lines run in the ground (so is most likely embedded in concrete for a basement) and also includes a venting system that brings/vents air up (also plastic pipes, and usually goes up through the attic). The water lines are smaller pipes that supply all the water to the faucets/toilets etc. One comes in, one goes out!
For us, we had one plumber scheduled to come in and install everything (in September!) – but he bailed at the last minute so we were stuck scrambling to find another company. This is why we had a big trench of dirt dug up for so long (to accommodate the first person’s schedule) and now thankfully all the sewer lines are put in and everything is good to go! The Husband will actually be installing all the water lines himself, so wish him luck :)
Behind-the-Scenes: Electrical
This is definitely something you should not attempt yourself (especially if it involves anything at the breaker!). We live in Ontario, Canada and while all the plumbing/HVAC stuff is governed by the Ontario Building Code, everything to do with electricity is completely separate and regulated by the ESA (Electrical Safety Authority).
Did you know that in some countries, you’re not even allowed to switch a lightbulb yourself without calling an electrician!? Where we are, homeowners are allowed to do the electrical work in their own homes, but you still need to get a permit and follow code!!! (<-all the exclamation points because sometimes people think that as a homeowner they are exempt!). Either way, it’s always best to hire a licensed electrical contractor to do to the work (and you can find licensed electrical contractors in Ontario here).
Our rental renovation home is actually located in a pretty remote area and the electrical inspectors only come out so often; which is how we ended up getting the electrical work done first (then the plumbing, then the HVAC – completely backwards!).

I hope that this renovation behind-the-scenes post was helpful if you are thinking about doing a big renovation or even building a home from scratch. I learned so much in the last couple of months, and I’ll definitely make sure to have our ducks/ducts in a row for next time, ha!
Week 4 Progress Video
So, want to see the progress video for this week!?
Who knows what will get done next! (No but seriously, will we even be able to start by the time the One Room Challenge ends?!).
 |
Basement Kitchen Posts Week 1: Layout Week 2: Design Week 3: Progress Week 4: Behind-the-Scenes (this post!) |
I’m hoping that the HVAC people will give us some good news (like that they can miraculously install everything this weekend? For free!?). Ha!
Anyways, don’t forget that you can always follow on Instagram, Facebook and/or Pinterest :) And check out all the (actual) progress from the featured designers and guest participants for the One Room Challenge.





No Comments