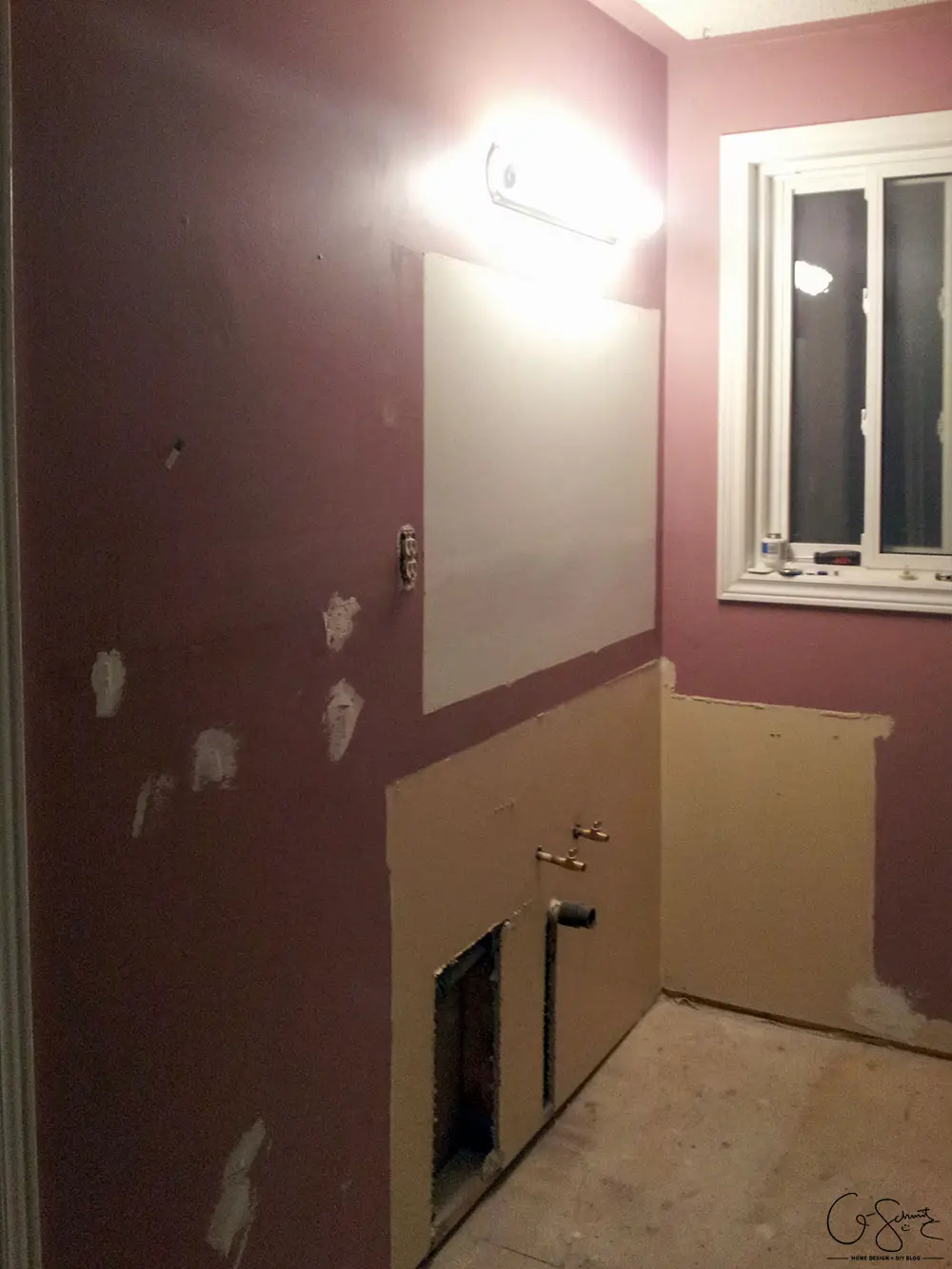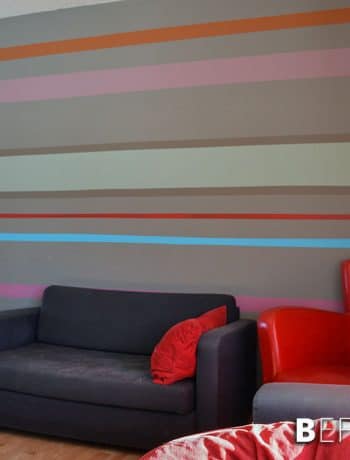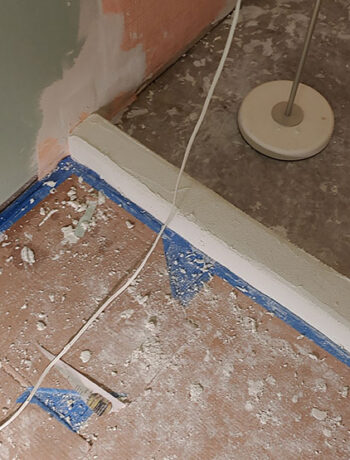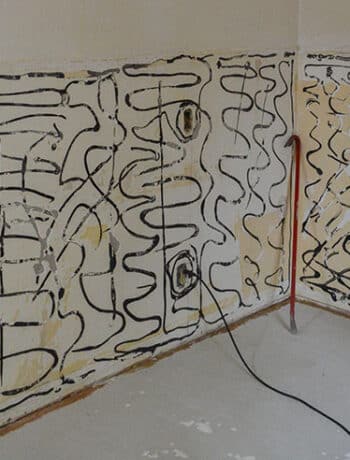This is not a renovation that we just did… in fact, we started working on our main bathroom (our only bathroom) 3 years ago in October 2012. It was one of those projects we knew we had to tackle eventually… but an unknown leak forced us to move up our timeline and get started early… about 2 months after we moved into our house! I’d love to share the before photos today, and will have the final reveal photos next week. Let’s get started, shall we?
Just a bit of a disclaimer that I did not take any of the photos of the bathroom during our renovation (it was way before I knew I would want to blog about it) BUT thankfully the Husband did have all of these photos on his phone. Unfortunately, they will be a bit blurry because of that… but it’s all I have!




Before the sale of the house closed, we got an inspection and there were a few problems in the bathroom. The tub surround had a lot of damage, the floor near the tub was in need of repair, and the toilet was leaking (and the water was seeping up into the surrounding walls and into the floor).
As soon as we moved in, we replaced the wax ring around the toilet, painted the walls, and my Dad quickly patched up the gaps in the shower with caulking tape.
However, like I mentioned, less than 2 months later there was some sort of leak pouring in our basement (below the bathroom) and figured it was best to just rip up the walls/plumbing and start from scratch.

This is the view from the hall doorway into the bathroom right before the renovations. And yes, we painted our bathroom a dusty rose colour when we moved it – the Husband picked it out and everything (although he’ll probably deny it if asked). The toilet was wedged in between the linen closet and bathtub, making that area very dark.

The single vanity is on the wall opposite the tub, and next to the window. No, our counters were not always that messy! You may notice the nice flat mirror on the wall too? Well that’s the one that turned into our entrance way mirror/shelf.

Next to the vanity was a homemade laundry chute, which consisted of an old laundry bin attached to the floor with a piece cut out. I thought the laundry chute was a cool idea (the laundry room is directly below the bathroom) but I wanted to have a double vanity. Besides, once we took out the laundry bin – it was literally just a gaping hole in our floor, which was a bit of a hazard (and the reason why the lid was there… so no one accidently fell in!)

We started demo on Thanksgiving weekend 3 years ago, which consisted of removing the vanity, toilet, tub and any damaged drywall. I was very naïve at the time and thought we would be done the WHOLE renovation in less than a week’s time… ha ha ha. But seriously… this was/is our ONLY bathroom and I kind of needed a place to pee (not to mention to shower).

We also wanted to remove that wall between the shower and toilet to really open up the space and lighten the toilet area – and figured it would be easiest and most cost effective to put all the pieces back where they were (toilet in the same spot, shower, vanity, etc.).

On the opposite wall (next to the main doorway) we had our closet area. I knew that we would be ripping the closet out, and figured we had to keep the other small section in place because that’s where a vent was from the basement. Turns out, that small section behind the vent was only there to hold a huge ducting vent… which wasn’t even attached to the furnace! The homeowners before us had semi-recently replaced the furnace, and I guess the installers thought it would be easiest to leave the old ducting throughout the house rather than remove it.
Well, why don’t we just take it out ourselves and open this room up completely? (We did)

For the shower/tub area, we built a little half wall to hold the handles/knobs/spouts and re-routed the main shower head to the ceiling (I wanted a real rainfall shower head feeling!). The old showerhead was very low, basically anyone over 5 foot tall would have to crouch to use it. By moving it to the ceiling, even giant sized people would be able to fit!

We also ripped out the old linoleum/vinyl flooring (we do this a lot in our house apparently) and the Husband patched up the subfloor holes (one where the laundry chute was, the other where the subfloor had become very water damaged and rotten).
Electrical-wise we moved our outlet a few feet over because its original location would interfere with the double vanity mirrors and be too close to the sinks. We also moved the fan switch location (which was originally inside the closet… weird) so that it was next to the light switch near the main door.

We (roughly) patched up the drywall where the closet was and any other areas that needed it. You know what I just realized you can’t tell from these pictures though? We have a second door coming in to our bathroom that is attached to the master bedroom. It’s almost straight in front of the toilet area, to the left of the vanity.

Here’s a sneak peek of how the bathroom looks now! I mentioned we did a little ledge to separate the toilet and tub, but we also continued that ledge around the length of the tub and added 3 small alcoves for shampoo, soap and what not.

And no, I was not joking when I said that our bathroom was orange! I’ve always wanted a rusty/burnt orange bathroom with white accents… and I got it :) If you haven’t figured it out, I love colour and am not afraid of paint! And yes, that is the Husband in the mirror taking a photo of the progress (I wasn’t joking either when I said he was the one who took all these photos on his cell phone!).

So there are the before pictures of our DIY bathroom renovation… complete with pink walls, enclosed toilet niche and a full/drywall linen closet. I can’t wait for you to see what it looks like now, so please come back and visit me next week :)




No Comments