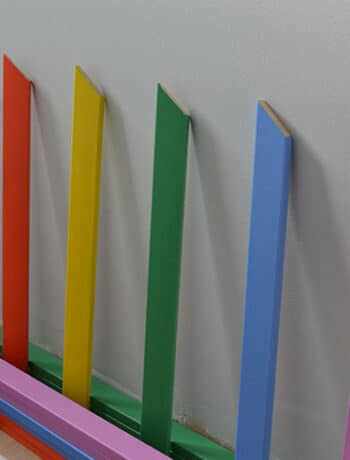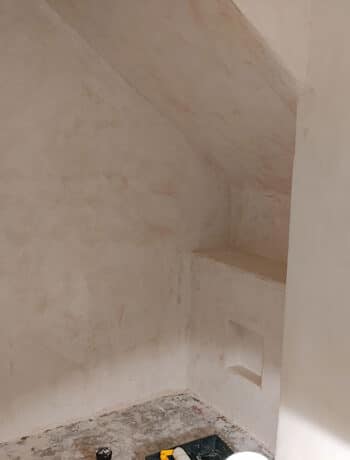We’re ready for our next renovation and I’m excited to take you along for the ride! Okay, maybe we’re not necessarily ready for the renovation in so far as we need to get it done, but that’s usually how it goes, right?! Hopefully this project will get me back into a regular blogging schedule. Either way, let’s get to the details.
Guess who’s back? Back again? ORC’s back – tell a friend :)
Okay, I guess I’m also back from a bit of a blog break. And boy am I ever back! We’re starting on a big project that just happened to work perfectly with the schedule for the Spring One Room Challenge.
Never heard of the One Room Challenge? The One Room Challenge is a bi-annual event wherein people makeover a room in (now) 8 weeks. Everyone shares the progress on the ORC blog and on social media, and there are SO many great projects to see and follow!
I’m a bit of an expert when it comes to the ORC, and here are a bunch I’ve completed over the years:
My Past One Room Challenges:
- Spring 2016: Basement Half-Bathroom Addition
- Spring 2017: Bro’s Budget Bathroom
- Fall 2017: Garage Makeover
- Fall 2018: Basement Kitchen Renovation (completed later – you can check it out here)
- Spring 2019: Main Bedroom 1 AND Main Bedroom 2
- Fall 2019: Not-so-Neutral Nursery
- Spring 2020: New Main Bedroom
- Fall 2020: White and Rainbow Bathroom
- Spring 2021: Shared Kids’ Red Bedroom
- Fall 2021: Cleaned Basement Refresh
- Spring 2022: Colourful Hallway
- Fall 2022: (Semi) Finished Microcement Bathroom
- Spring 2023: Painted Bathroom
I bet you’re itching to know what room we’re going to be doing this time!
Could it be Félix’s bedroom?
The plan is to add board and batten and wallpaper to make this room look like our bedroom and the kids’ room. But it’s not this space :) (Also, we want to move Élise to this room but she refuses to change spots).
What about the unfinished basement?
We started some small updates back in October/November, and we still have to renovate the bathroom. My parents use this space whenever they come to visit and have wanted a new bathroom for years. (PS: we did refresh the basement for one of the past ORCs which included cosmetic updates to the bathroom).
Sorry mom and dad – it’s not the basement bathroom.
Ready for our Next Renovation…
Another kitchen!
Which, if you’re counting, will be our sixth kitchen renovation. (Past kitchens were: the one in our old house, my brother’s kitchen, the apartment basement kitchen, our current kitchen, and the cottage kitchen).
This time, we’re tackling the upstairs kitchen at the apartment (aka the detached house we rent out). Years ago, I shared my rustic industrial plans for that kitchen – and that’s pretty much what we’re doing.
The tenants we had have been moved out, and the kitchen definitely needed to be addressed. So, the plan is to renovate that space (along with the rest of the upstairs) over the next few weeks.
We’ve started demolition, ordered some of the Ikea kitchen pieces and are ready to rock and roll.
Next week I’ll share some more photos of the progress, the final design plans, the to-do list and schedule (maybe?) – so come back to visit!
Follow me on Instagram to see behind-the-scenes. So far we’ve kept this project under wraps, but I think I’ll share more now :)
PS: The squiggly black lines in the photos is the glue residue leftover from when I removed the plastic panels on the walls.
















No Comments