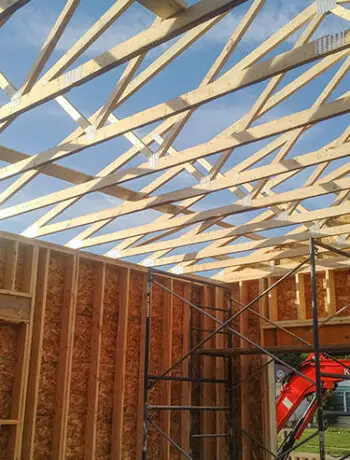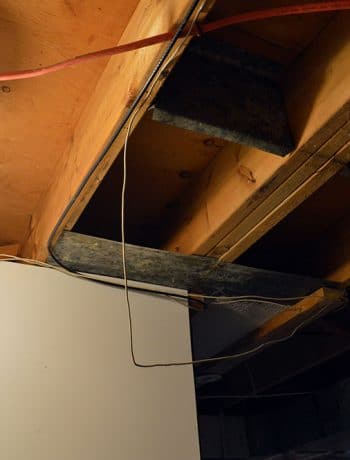I have a big cottage update today! It’s been a while since I’ve written about the cottage we’re building. Not sure what I’m talking about? The quick story is that we bought lakefront property in early 2021, and have been building a cottage since. Let’s go over the cottage construction timeline and where we’re headed!
If you want to read about the property and the how/why check out this post. From there, I shared the floor plan and foundation photos, and finally, the framing and interior finishes. Spoiler: the basement floor plan had to get tweaked a bit, and I’m sharing that today. Along with all the current photos and a running list of what we still need to do.
Cottage Construction: Upstairs
Let’s start upstairs!
The photo above is actually older than the others (I forgot to take a new photo this weekend, oops). This is the view towards the kitchen when you walk in from the front door. Imagine the sink in front of the window on the left and the oven spaced in between the other two windows. We built the range hood cover on the weekend (and everything has been spray-foamed), but essentially, the same view.
Continuing through the kitchen, it opens up into the dining room (in front of the glass sliders) and the living room. There’s also a big centre closet that will house the laundry machine and dryer.
The image above shows the view the opposite way (standing at the glass sliding door). We just added the fireplace mantle, and there will be shelves on the right.
Turning slightly, there is the staircase leading to the basement, with the biggest window ever. They broke the window during the initial install, and we finally got the new glass replaced (months later). Yes, our cottage had some gaping holes during the winter…
There’s also a full-sized bathroom (hope you’re not shy to pee without walls!).
Then a connected bedroom with two windows. For extra orientation information, this bedroom is to the right of you when you walk in from the front door.
Again, you can see the original floor plan here if you prefer that way!
Cottage Construction: Basement
As I mentioned, we had to do some tweaking to the basement. Essentially, the utility room was NOT big enough, so we had to find space to relocate the electrical panel, furnace and HRV.
On the left, you’ll see that I planned for two even-sized bedrooms in the corners, then an open bedroom “nook” in the middle. The utility room (with the furnace and HRV) is now in the bottom right. We decided to close the nook to make another proper bedroom and move the twin beds into the smallest bedroom. The plan is to rent the cottage as an Airbnb, and I figured it made more sense to prioritize big beds. I still kept the twins’ room, but it’s much smaller and tighter. (And yes, the beds do block the doors – but people shouldn’t need to get into the utility rooms…)
This is the basement living room. We considered moving the furnace in here too (there were many options), but I’m happy we kept this room large. The living space upstairs isn’t very big, and for a cottage that sleeps 8+, we needed lounge seating for everyone. (I’m planning on also having a sectional sleeper sofa in this room – layout TBD).
And this is the view of the nook that we turned into a bedroom. We added a pocket door to save space, and I think it will be a cosy little room. (Plus real dark without windows, ha).
This is the smallest bedroom and new utility room. I think it’s around 8×10 feet.
Finally, we have the basement bathroom. The vanity is currently sitting in the shower, but it will go to the right of the toilet. The shower is angled under the staircase, but there’s still a large part that’s a normal height, ha.
Cottage Exterior
Check out this view of the front (road part) of the cottage:
Honestly, we thought we’d be done by now – but there have been a lot of delays (details below). Before I get to those, let me show a few more photos of the exterior…
The Husband recently added the front porch, and the siding was completed a week or so ago. (The ladders are still up, ha!). I want to put wood in the porch gable, so that’s why it’s empty now.
Going down to the water, we have a driveway and then a sandy part. We’re waiting on a permit to clean up the shoreline (and possibly put in a dock?).
Looking up to the cottage from the same point, we see both levels of the house. We obviously still need to add a railing along the deck and stairs, but the outside is pretty much done!
There’s a concrete pad that is waiting for the propane tank. It’s scheduled for this week, but we need our hydro connected before then, and that has been our biggest hold up. It wasn’t a simple hookup to the road. We’re the first house on the street to want electricity, so we have to get the poles/lines run. Yes, it’s as expensive as it sounds!
Cottage Construction Timeline & Going Forward
Spring 2021 – Site preparation/excavation
June 2021 – Built/poured concrete footings/septic system installed
July 2021 – ICF foundation construction, and floor concrete
August 2021 – Framed first floor, built deck
September 2021 – Installed roof trusses/roof, framed interior walls
October 2021 – the bulk of window installation, basement exterior stone
October 2021 -June 2022 HVAC/plumbing/electrical *
May 2022 – exterior siding/front porch construction
* The plumbing/electrical/HVAC didn’t take months to complete. However, it was winter and we didn’t have any heat so no work was completed for the majority of the time. This is one of the things we hired out!
We expect to have the drywall completed this month (or at least early July). Then, we’re going to get the floors installed. (Both of these are also being hired out). I also want to add tongue and groove wood planks to the upstairs ceiling, so we’ll squeeze that in.
In estimated mid-July, we’ll go in and install the kitchen. I’ll probably do all the bathroom tiling around the same time, and mouldings (baseboards/casings) too. Then it will be time to bring furniture/decor in (the bulk of which is being stored in our garage and basement!).
Our Big Hold Ups
Building a cottage in pandemic times has been a bit challenging. At the start of the project, lumber prices were all over the place – but the biggest hurdle has been material delays. The roof trusses took twice as long as anticipated, and the windows were delayed as well. Unfortunately, once winter came, we were at a standstill for a lot of the projects. (Whereas we originally estimated being done before Christmas!).
Of course, the largest pain point has been bringing in the electricity. This is not something we anticipated taking over a year (literally) and we still don’t have a definite end date. Or should I say, they’ve passed their ETA and now we’re just waiting? Apparently, there’s a hydro pole shortage now, so fingers crossed that we can get that done soon.
Would I build another house? HECK YES! The plan was always to build our next home, so I’ve really been taking notes. Things I need to consider? Building a large utility room, preferably near a corner. Thinking about where vents will run (we’re troubleshooting the dryer vent location as I write this!). And of course, all the construction work we’ve been doing has given us valuable experience too.
Luckily, we’ve been able to work with some handy folks, so that’s been really helpful!
I may have one more big update once the walls/floors are done? From there, I’ll most likely highlight different rooms/areas as we work on them. (Or, after they are complete?). I’d like to deep dive into a few different projects, but please let me know if there’s something you’d like to see more of!
























No Comments