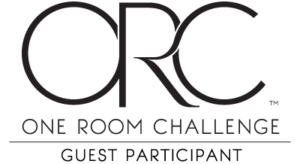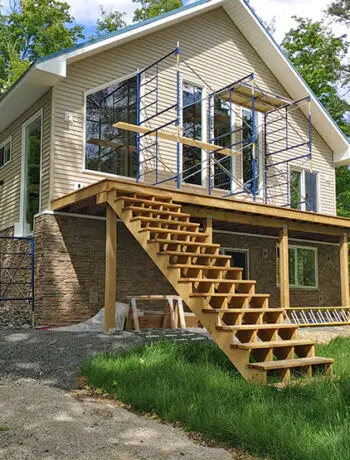We are chugging along on our kitchen renovation and are on track. Not that I have a set schedule written down, but it’s been go-go-go to try to get-it-done. This week I’m sharing the clean slate before the reno; aka all the prep work!
We’re tackling the kitchen at our rental house for the Spring 2024 One Room Challenge! In week 1, I showed the before photos for the space, and last week was the demolition and plans. As mentioned, this week is all about prepping.
Alrighty, so where were we last week?
The kitchen floors (linoleum roll) and all the cabinets were removed. The tiles in the hallway were out, I patched some of the walls, and took off some plastic panels.
There was a lot of glue mess (and yes, the floor still has the linoleum paper). For the glue, I scraped as much as I could, then power-sanded it. Then, I marked where the visible walls would be (ie: without cabinets or appliances to hide) and skim coated to make it smoother.
I gave the walls a good scrub/mop, especially the cigarette-smoke-stained ceiling, and primed everything.
Honestly, everything looked so much better all empty and bright white! Obviously, you can still see some of the black glue squiggles come through. But, those areas will be covered by cabinets/appliances.
Removing Hardwood Floors
The big prep we did this past weekend was the floors. Someone had previously tiled over the hardwoods in the hallway, but my plan was always to continue the tile from the bathroom down the hall into the kitchen.
The hardwood floors were damaged/covered in thinset from the other tiles. It didn’t take that long to take them out (all me by myself, less than an hour). But the leftover nails were another story, ha.
Once all the nails are paper were up, I gave everything a good shop-vac.

I also carefully removed/cut the hardwood floors at the bedrooms. We want to refinish those floors and will need to add a transition in the future.
While I was starting on tiling (which I will share next week!) the Husband assembled the three Ikea cabinets that we had. We’re supposed to get our next Ikea order in this week, so there will be more cabinets to build.
So far, I’m about 60% done tiling – but I ran out of thinset and tiles. The thinset I figured, but the tiles I was not expecting. Considering I have to drive to the nearest Home Depot (2 hours away) to get more boxes. When we bought them, I hoped it would be enough (and we had purchased everything they had in stock at the time). Luckily it looks like they’ve restocked, so that’s the plan this week.
About the One Room Challenge
Follow me on Instagram to see progress as it happens. Want to see more room makeovers? Visit the One Room Challenge blog to see all the projects this round!
Follow this Kitchen Renovation
- Week 1: Ready for our Next Renovation
- Week 2: Kitchen Demo & Plans
- Week 3: here!
To Do List for Next Week
- Finish tiling
- Grout the floors
- Build the rest of the Ikea cabinets
- Install cabinets?
To Do List for Entire Project
- Build + attach doors/drawers/interior stuff
- Countertops
- Sink/faucet/plumbing
- Appliances in place (including microhood)
- Backsplash
- Floating shelves
- Other house updates (cleaning, painting, minor electrical)
Not sure how much work we can get done this weekend since our middle child is turning six! Which means we are hosting the family for her birthday, I have to make a cake, we might go to the cottage, all the things.
My plan is to get the tiles and finish tiling Wednesday/Thursday. And grout Thursday or Friday? Once the grout is dry, we’ll be able to walk on the floors, so things should progress.
Otherwise, we did get a lot of other house-related projects done here. Mostly updating electrical outlets/switches (Husband), painting the ceilings in half the house, and putting in new light fixtures. Once the cabinets are built, they go up fairly easily/quickly – and that should clear a lot of space from the living room, ha.


















No Comments