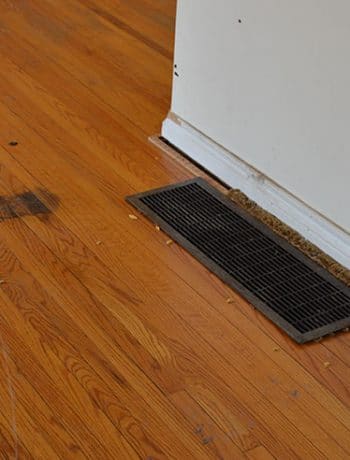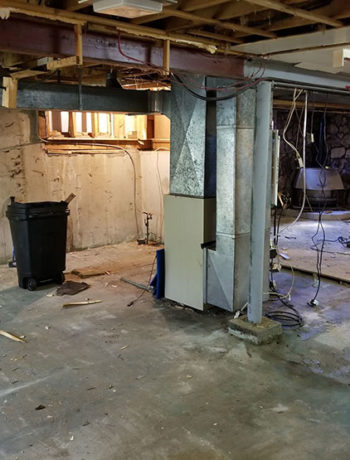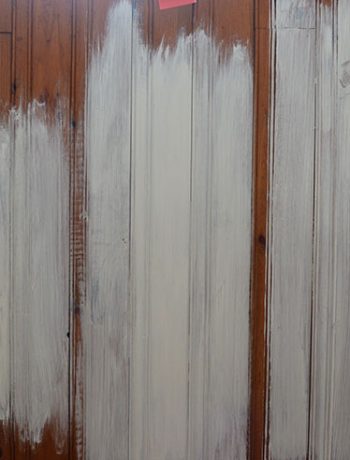Last time I shared the upstairs/main floor tour of the home we bought, and today it’s all about the basement tour! Like before, I’ll be going through all the photos and plans for the space and there is a video tour at the bottom of the post too. The basement needs a LOT of work, so I’ll definitely be sharing a lot more as we tackle each space.
First, let’s start with the staircase leading down into the basement. There’s a door to the outside there, and then if you continue up to right – you’re in the upstairs kitchen.
There’s also a storage area in the ceiling area… with a super tall shelving unit in there too! You need a ladder to get in, and one day we’ll check out this secret compartment (I was alone taking photos and I didn’t want to fall down ha!).
The first room in the basement is a pretty dark living room space (but it’s brighter in the video if you wanted to see it better). There’s some wood panelling, a gas fireplace with a rock surround, stucco walls…
There’s a wood covered ducting run that goes right in the middle of the room, and it ends at the electrical panel. Unfortunately, we won’t be able to move either of those things, but there’s still enough head room to walk under the ducts.
To the left of the living room, there’s a cabin-themed panelling area with a bunch of doors! There’s storage under the staircase (bonus!) then the first door leads to the laundry, and the door on the right leads to the shower hallway…
The laundry room is a pretty standard dark and dingy place, but I think with some minor sprucing up and cleaning, it can be better than our current laundry room!
In the living room, there’s a bar area made of wood and stones; and the furnace is right in the middle of the basement (grr!).
I’m sure it was a place of many parties, but we’ll be taking it all out and opening the walls up in the next rooms.
On the other side of the furnace is the shower room, basically a hallway with a random shower in it (see the video if it’s not making sense here).
Through there is the kitchen area, with dark brown cabinets, counters and shelves.
The toilet/sink part of the bathroom is just beyond the kitchen, and it definitely could use a good cleaning!
Stepping back and looking at the kitchen from afar, you see some closets (and the hole that went to the bar area in there) and the strange layout around the furnace.
Keep in mind, our plan is to rip these out and open everything to the living room area. (But the furnace will be staying put – it’s behind the freezer on the right in the photo above).
This open space (where I was standing to take the photos of the closets) is the first “bedroom” area, and has two tiny little windows and a shelving unit.
Beyond the shelves is an open doorway to the other “bedroom”, with it’s own closet but no windows.
Rental House Basement Tour Video
(Tentative) Plans for the Basement
Here’s a floor layout of the space as-is, and how I envision renovating it:
The “biggest” project we’ll be tackling (most likely being hired out) will be adding windows to the bedrooms. The one window in the space is way too small, and we need one for the other bedroom anyways. It will involve digging out the yard, cutting through the exterior walls, reframing, landscaping… lots!
I also want to add a wall to separate the basement apartment from the upstairs, wherein both floors can still easily access the laundry room. This still leaves a decent sized living space, and I think would be a bonus for both floors.
We’ll also be changing out the layout of where the kitchen and bathroom are (basically the kitchen becomes the new bathroom, the bar area becomes the kitchen). I’m still not 100% on the bathroom (will we have two access doors or just one near the bedrooms) and the closet for the smaller bedroom might jut out into the kitchen instead…
Let me know if you have any questions about my diagram, or about the basement tour in general. Obviously, once we start ripping open the walls the planned layout might change a bit, but for now, this is what we are working towards! We haven’t touched this space at all yet (other than moving the freezer upstairs) and I’m not even going to clean anything down there since it will mostly be demo’d anyways.





















No Comments