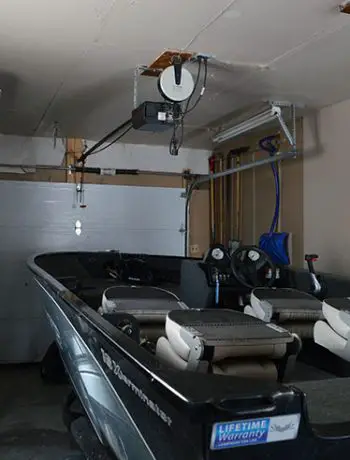I am continuing the trend of showing off the spaces in our basement. Last week I shared a bunch of pictures of our country basement living room, and today it’s all about the laundry room. I did warn you that this space was rough right? Like, unfinished, dark, dingy, cobweb-y type of rough… but every place needs a starting point – at least it’s functional :)
Our laundry room is below the main bathroom, and kind of juts out into the basement living room space. Another reminder that the 2D layout of the house is on the Current Home Tab – just in case you like to have a visual to help situate yourself.
Okay! So here is the laundry room (with some hanging laundry to boot!).
In this unfinished space, we have our washer, dryer, laundry sink, Ikea laundry storage system, mini-freezer and de-humidifier.
All those electronic devices from the basement living room also jut out into this room, and plug into the outlet in here.
So this room is a mess of cables all plugging into one or two surge protectors. (These are hidden in the back of the door when you walk in).
The laundry room also has our furnace and hot water tank AND connects to the open crawlspace below our main living area.
Here is our little Tootsie model showing off the crawlspace. And hey look, there’s the box where I do all my spray painting (blog mysteries revealed!).
We cleaned out and organized the crawlspace last year; and I am happy to report that things have been put away and kept neat 95% of the time!
On the other side of the furnace, I keep all my paint and painting supplies; but this room will soon be a powder room! Apparently I’ll need to find a spot to put my growing inventory…
Here is what that same space looks like from the crawlspace. There will be a wall here obviously, unless you think an open-concept bathroom/crawlspace would catch on as a genius design decision?
And this is the wall where the door will go (check the last photo from the basement post last week) to see the other side of this wall.
Fun fact: we originally had linoleum floors in the laundry room, but they were very water damaged and moldy smelling. My dad decided it was easier to rip them out right away (aka the weekend we moved in) because we didn’t have appliances yet.
That rug on the floor? My uncle was getting rid of it and my parents had used it to line the trailer when they brought us their old our new furniture. It fit the space perfectly so now our feet aren’t chilly on the concrete.
Through the magic of blogging I have made the clothes disappear! (If only it were that quick in real life…). We actually have two Ikea drying racks, one I keep in here and one in the basement living room when I am doing a lot of laundry. (I hang 75% of my stuff to dry in case you were wondering).
As I mentioned at the start of this post, our laundry room is dark, unfinished… but functional. I would love to finish this space, but other more important major renovations have taken priority, like our broken down main bathroom that we renovated soon after moving in; our kitchen and our soon-to-be started powder room. (Which is sort of in the laundry room so that counts right?).
Is your laundry room finished or unfinished? Maybe it’s not a “room” but a closet? As long as the washing machine and dryer works… that’s all you need right?
Join me next week as I talk about the plans that I envision for both this laundry room, as well as the main basement living room area. It’s always fun to plan!

















2 Comments
Annette
February 12, 2016 at 11:23 amyikes, good luck with this one, it looks like a massive udertaking. But then again, it will yield the biggest results.
Nicole
February 13, 2016 at 6:49 amSurprisingly, the first major DIY project the Husband and I did was finishing the laundry room at our old house so we’re probably the most comfortable with this type of project!