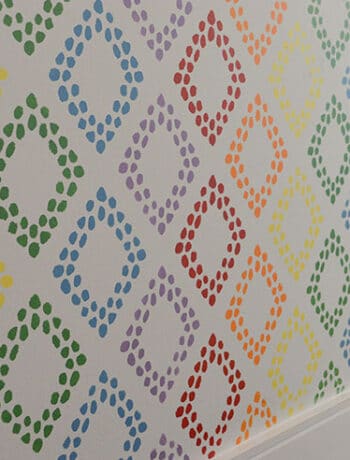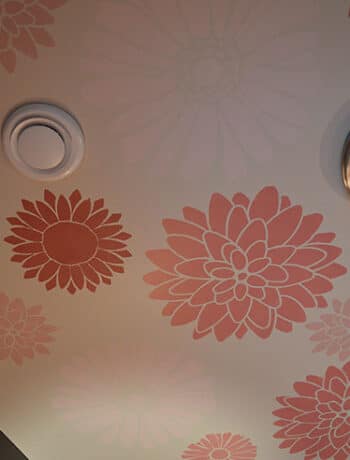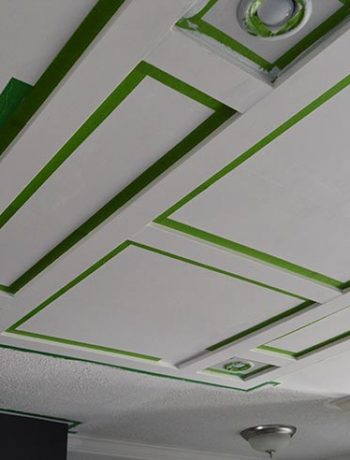We’ve finally started working on our basement bathroom at the cottage! I’m participating in the Fall One Room Challenge, and it’s already week 3. Only 5 weeks left to go, however… we’ll see how it goes. This week was all about building a custom shower ledge (although, spoiler, it’s not done yet). Ready to see the progress!?
Fingers crossed we can get the bathroom done in time for the finale. At least we have forward progress now, right!?
As a reminder, we’re renovating the last room at our newly-built cottage for the One Room Challenge. In the first week, I introduced the space, and last week I talked about my design plans and the construction progress.
Essentially, we’ve been building a cottage for almost 2 years, and this bathroom is the last room that needs to be started/completed.
In fact, construction has gone a bit backwards and some pieces of drywall had to be taken down here. This weekend, we painstakingly put the pieces of drywall back in. I am NOT looking forward to putting cement on this ceiling, ha. My arms don’t like holding heavy things up – clearly a muscle group I do not use.
Building a Custom Shower Ledge
One of the first things that I thought needed to happen was putting in the shower pan/base. Then, I could build the ledge to suit.
Unfortunately, they sent the wrong one. I ordered a 38×60 centre set, but I got an offset. Not wanting to wait any longer, I estimated where the pan would go. I’ll still need to add a mortar rim around the edge, and/or may need to cut it, but that’s a problem for another day.
There are about 11 inches along the back wall and I debated doing either a straight ledge the whole way across, or a step-down. I did a poll on Instagram, and the majority of people wanted a lower ledge/step. Like a shaving ledge.
In the end, I chose to do a straight-across ledge at the top, with a little square niche in the middle. I was literally using scrap pieces of wood we had left over, so this build slowly came together. (Apparently, all the nearby hardware stores closed the WHOLE weekend for Thanksgiving).
First, I put in two 2x4s upright; then a 2×10 for the top piece (only about 9-1/2″ inches wide). From there, I added more 2x4s in the front, so that it ends up to 11″ across. I added little brace pieces in the back so that the front “legs” didn’t move.
Oh, and you can’t really tell, but I added a slope down towards the shower. And, since we’re on concrete, there is a layer of poly between the wood and the ground.
Then, for the centre niche, I flipped the 2x4s around so that it would be deep. I cut a notch on the front so everything would line up.
My little Félix helped me with this build, ha. For the niche, I built it on the ground and then brought it into place. I should have also put my backer pieces in at this point, but you live and you learn.
The photo on the left shows the frame construction of the ledge. The Husband cut the first piece of the cement board, but we still need to add the hole and the top pieces. (We had the kids with us, so there was only so much “work” that could get done).
About the One Room Challenge
This is my 11th time participating, and definitely one of my slowest starts. (Although, one time I didn’t finish, but again, slow start there!). Visit the One Room Challenge blog to see all the projects.
Follow My Bathroom Project
- Cottage Basement Bath Plans
- Bathroom timeline and original design idea
- Building a custom shower ledge (this post)
Upcoming:
Prime the walls and add the mesh and flex coat
Finish the micro cement
Put in the shower pan/floor
Clean up and finish building the vanity
Install the shower/rock tiles
At least building our custom shower ledge went relatively smoothly and we can scratch that task off the list. (You know, considering I didn’t have choice materials, ha). Unfortunately, we can’t dedicate a full weekend of work for a while. Like this bench, this bathroom is coming together in pieces.
Oh, and did I mention that I never wanted green board drywall in the shower? I wanted to do cement board in here, but the drywallers went ahead anyways. Apparently, you can do the micro cement directly on the drywall, but I may add some Kerdi membrane as an extra layer of water protection…
Should I really be adding more projects to my task list? Probably not… but I’d feel a little bit more secure that way, ha.

















No Comments