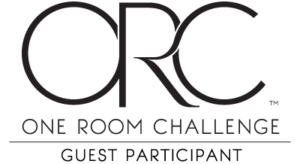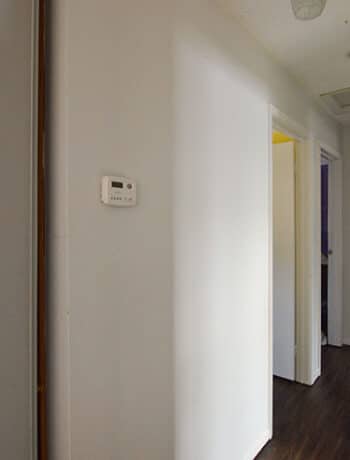We’ve been slowly picking away at all the finishing details at the cottage we built. However, there’s one room that hasn’t been touched (in fact, it’s even gone backwards in construction). If you didn’t guess from the title, today I’m sharing the cottage basement bath plans. This small room has a long way to go!
– Note: This post contains affiliate links. See more information about affiliates here. –
Coincidentally, we’re also at the start of another One Room Challenge. I figured this cottage basement bath would be the perfect space to tackle the next few weeks. (I mean, we still have a lot of other stuff to do at the cottage, but most rooms at livable and 75% done). So essentially, I’ll be completing this room and getting all the other small projects around the house done.
I also considered doing a room at our house (changing the nursery to a big kid room). Unfortunately, we’re a lot more behind at the cottage than anticipated, so finishing that is the priority. We did a little furniture refresh, so we’re good for a while.
About Our Cottage
As a quick recap, we purchased some property last winter with the idea to build a cottage (aka second/vacation home). The plan is to primarily rent it out as an Airbnb – so I designed everything with that in mind. We’re looking forward to finishing the interior so we can start renting it out and get some money back, ha.
For more information about the cottage check out the floorplan here, the interior design and framing, and a construction timeline.
Did I mention that we’ve built the majority of the cottage ourselves? Lots of work!
The view above is taken from the basement living room, looking towards the bathroom. That was during the floor installation, and you can see more basement progress photos here.
Unfortunately, we’ve gone a little bit behind in this room – here is the most up-to-date view, ha.
Cottage Basement Bath Plans
Before we get to the moodboard/plans, here is what the bathroom currently looks like.
Essentially, it’s a room with a shower under the staircase, a toilet and a small vanity.

I changed my mind on the bathroom design a couple of months ago, so I told the drywallers to leave it as-is. Unfortunately, a wire was cut at one point and our electricians had to take down a few of the sheets to re-run it. Thankfully, the room wasn’t finished! (On another note, I also told them not to board the shower area because I wanted to put cement board up…)
Taking advantage of the space under the stairs, the shower is angled at the back. We’ll probably put a ledge/bench there so it’s not too deep (but also, storage).
I built the vanity a while ago so that it could be plumbed properly. I knew I wanted an open shelf so we needed to minimize the visible pipes. As you can see, it needs to be cleaned!
Here’s where we’re heading:
For the shower floors, a rocky tile to fit the theme of our Rocky Retreat cottage. The walls will be micro-cement, in a light beige colour (inspiration from my trip to Greece). The vanity is really a kitchen cart, but adding a vessel sink and taking off the wheels will be perfect. To save space, a wall-mounted faucet, with matching shower hardware and a black light fixture too.
Other things I’ve bought for the space include a minimalist toilet brush, blue hand towels, and possibly a round mirror (I have a few mirror options I can go with, tbd).
About the One Room Challenge
Linda of Calling it Home created the first 6-week makeover challenge over 10 years ago! Since then, it’s become a bi-annual event with thousands of completed rooms so far. Each week, people makeover a room at their house and link up their projects to share with everyone else. Visit the One Room Challenge blog to see all the projects.
Check out my past One Room Challenges:
- Spring 2016: Basement Half-Bathroom Addition
- Spring 2017: Bro’s Budget Bathroom
- Fall 2017: Garage Makeover
- Fall 2018: Basement Kitchen Renovation (which we didn’t complete until much later, you can check it out here)
- Spring 2019: Main Bedroom 1 AND Main Bedroom 2
- Fall 2019: Not-so-Neutral Nursery
- Spring 2020: New Main Bedroom
- Fall 2020: White and Rainbow Bathroom
- Spring 2021: Shared Kids’ Red Bedroom
- Fall 2021: Cleaned Basement Refresh
- Spring 2021: Colourful Hallway
I love participating because it gives me a good opportunity to share a project from start to finish. Plus, seeing all the other spaces come together at the same time is fun!
Going Forward
The idea is that I will work on the bathroom while also finishing the rest of the cottage. Since our cottage is about an hour away (and we have 3 little ones), I’m not sure I can commit to having a lot of progress every week. Will it get done by the end of the One Room Challenge? Yes, I think so… but we’ll see what gets shared each week, ha.
Here is my tentative schedule:
- Design plans and intro to the bathroom (this post)
- Building a shower ledge/bench
- Putting in the shower pan/floor
- Prime the walls and add the mesh and flex coat
- Finish the micro cement
- Clean up and finish building the vanity
- Install the shower/rock tiles
- Final reveal
Wish me luck!













2 Comments
Lindsey Mahoney
September 29, 2022 at 8:38 amBeautiful bathroom design plans, can’t wait to see it all come together!
Nicole
October 17, 2022 at 2:27 pmThanks!