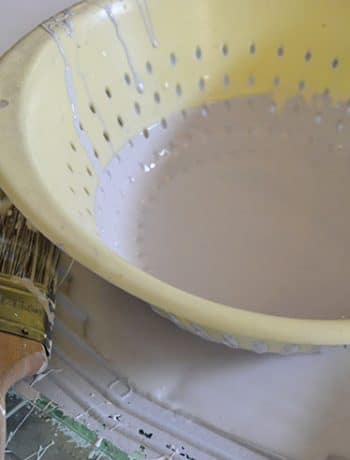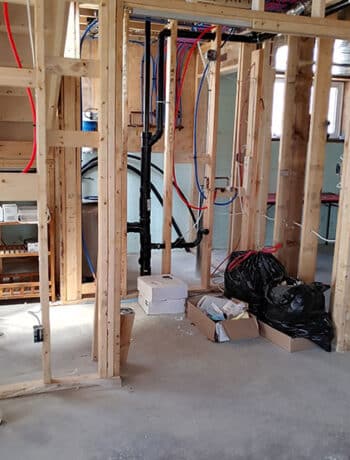Although the basement living room was one of the first rooms that had a designated design direction, it’s taken the longest to fully put together! We’re still undecided on a few things, and the layout we have now isn’t going to be the final one – but it’s slowly coming along. Check out our rental basement living room progress (and let me know if I’m forgetting anything!).
– Note: This post was sponsored by Wayfair Canada. See more information about sponsored posts here. –
This room originally served as our storage/kitchen assembly zone. But once we got the kitchen up, we were able to finally open our furniture boxes and set things up in here.

And once again, you can check out the basement before tour, the demolition photos, the apartment layout, drywall progress, and the living room design.
Ready to see where we are at now? (And what still needs to be finished?)

You walk into the basement apartment through the door in the shared hallway. There’s a support post right there, but this (above photo) is the view to your right.

Normally, there are a lot more toys and books on the floor!

If you look closely, you’ll notice that the lamp shade isn’t even attached, and there’s no bulb. I purchased it at an antique’s fair last year, and need to fix the electrical for it to work. (We thought it was fixed, but nope!).

Rotating around, we get to the dining room area. Right now, our Wayfair sofa and chair (similar) are placed to see the TV (which is on the kitchen ledge). I’ve finally decided that we’ll be putting our TV and fireplace in this corner (where the compressor sits now), so everything will rotate a bit. The rug is also a bit too close to the kids eating mess zone :)


Once the rug is moved, I think I’ll move the highchair to another spot. The legs come out a bit and it’s sometimes a toe-stubber when you walk by too fast.
Oh, and you must recognize that marble paint pour table, right!?

On the left-side, we have the door to the furnace room and the entry to the kitchen. The door was original to the basement, and we just had to cut about an inch from the top and bottom to make it fit here.

Finally, we have my little desk space (with the marble wallpaper treatment). I was originally hoping to have a proper desk chair, but using a dining chair has worked just fine.
And, usually my computer would be sitting there – but it’s currently being “repaired” and I’ve been stuck :(
Living Room To-Do:
- Fix lamp electrical
- Purchase fireplace and mount TV on wall
- OR: purchase built-in fireplace cabinet for TV
- Finish small trim work around electrical panel and column
- Move out the compressor
- Move rug and furniture to new layout
- Patching, caulking and paint touch-ups
- Possibly blinds?

Photo originally appearing in Basement Living Room Design
Here are the original layout options I shared at the start of the year. We’ll be going with #3, with the couch in the corner (where the chair is now). The TV will be under the window, and we’ll either be getting a stand-alone fireplace, or a cabinet one.

We still need to get some pillows (it’s a fight for the one we do have!), and maybe add some other accessories. I have a little plant, and it would be nice to create a shelf or something in the little nook to the right of the electrical panel.
(And of course, move/install those trim pieces to the right of the chair!)

So far, we’ve been really happy with the furniture we do have. We haven’t had to use the bed version of the couch (it flips down to a futon), but it might come in handy when the apartment is Airbnb’d.
I have definitely taken advantage of the chair recliner though :)
(Although that’s when the littles decide they want to come sit with me, so it’s usually a short lived relaxation, ha!).

As this was the last room to share in the apartment, I’m hoping you enjoyed seeing the rental basement living room progress at least! It would have been nice to have our final setup, but we don’t have a need to get a fireplace until it cools down a bit :)
But maybe you can help us with a debate! Would you prefer a stand-alone fireplace, or one that’s built in to a cabinet? You can see some different options from Wayfair in the moodboard post. I’ve since found a few more I like, but the Husband and I haven’t settled on anything permanent yet.
Let me know what you think!






2 Comments
sweetfe
September 2, 2019 at 7:28 pmHi…your basement is looking really good. It seems to me you have a bit of a mid-century design going on. I like the caramel computer chair you selected for the desk. Since you are taking input, I think a flat to the wall space heater/fireplace would suit better with the style and space limitations. Something along these lines.
https://www.wayfair.com/furniture/pdp/orren-ellis-hyler-wall-mounted-electric-fireplace-ntw1160.html
Will you be adding more caramel accessories to tie things together? Have you considered some of the low back chairs that sit even or lower than the dining table top? It seems like the space is really at a premium and anything you can do to visually make the place feel larger might be a good idea. I can also imagine a large modern piece of art (that you make) that uses avocado, caramel, and burgundy might be good, too. I definitely like layout #3 best, too. Good luck and I am looking forward to seeing how things go from here…
Nicole
September 3, 2019 at 12:03 pmHmm, we didn’t consider the flat fireplaces – I think it’s because the stand-alone units are rated for more square footage of heat, so we’ll see what we decide… I’m hoping to add more caramel with some pillows, and making some custom artwork sounds like a great idea too!