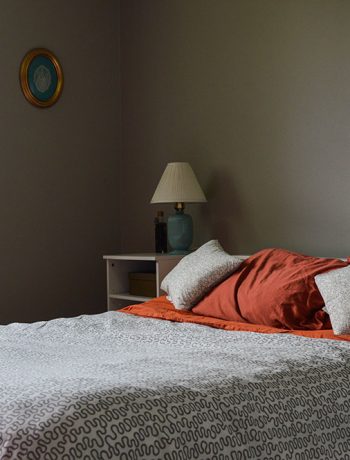Last week I shared the upstairs entryway makeover at the rental renovation. This week, we’re moving a few more feet into the combined living/dining room! Once again, this was an off-white, super dingy room… so a good cleaning and coat of paint was all it needed! Ready to see the living room makeover go from light to dark?
– Note: This post contains affiliate links. See more information about affiliates here. –
You can check out the living room/whole house tour I shared when we bought the house to see more before photos!
Living Room Before
To understand the transformation, let me take you back down memory lane to how this room looked when we bought the house.
There was a flag/makeshift curtain (this window is on the west side and gets a LOT of afternoon/evening light). Broken vertical blinds, multiple holes from old fireplaces, lots of cables, and dirt/mess.
We knew we had to block one of the fireplace holes, and I figured that it would be easier to have the fireplace in the corner next to the gas hookup. There were wall panels only on the living room side, missing/high baseboards, old carpet tack boards and floors that needed some love.
In the dining room area, there was a doorway to the kitchen and a big patch that needed to be sanded down!
Living/Dining Room During
The first project the Husband tackled (remember I had just had a baby when we bought this house?) was removing the baseboards, flooring strips and wall panels.
This was after picking up some second-hand furniture of course… because we needed a place to sleep/sit! Eventually, I started coming up to visit/work, and filled in the patched from the leftover nails and scraped the glue down.
We brought our folding table and chairs over and slowly began accumulating more permanent furniture that we would be moving downstairs.
Our plan is to switch out that light fixture in a while (the Husband hit his head on it ALL the time).
Living Room Makeover
Moving from the entryway that I shared last week, ready to see the darker living/dining room?
As part of my whole house colour scheme, I chose the darkest colour for the walls in this room. The window brings in so much light, I was not worried about any ill effects.
Another good change was installing a curtain rod and adding some nice curtains for the window. We actually survived without window treatments for a while, but the sunset was a little intense sometimes :)
While we kept the sofa bed in front of the window the whole time we lived up there, we moved them to rejuvenate the floors. The chair was first in the nursery room when I did night feedings, then was moved in here a bit ago.
The biggest thing we’ll miss from the upstairs is definitely that window. It was the perfect spot for the dog (similar to our living room at home), and was a good baby/toddler height too!
Like I said, ignore the furniture placement – and picture this as a nice little dining room. That window looks into the carport, so that’s why the outside view looks a little non-outsidy.
One of the things you may notice is that the hardwood floors are still stained in some spots. While we were originally thinking of sanding them down and refinishing them, it didn’t make sense to spend that time when the space would be rented out.
There was also no way to coordinate doing the floors (including moving the furniture out of the room) while we were living up there.
Rejuvenating them really did go a long way, and adding the baseboards and shoe moulds helped a LOT. Can you believe we lived without baseboards for months!?
The picture above shows the view into the kitchen (then towards the updated hallway). The kitchen will be part of our next major makeover to this house (but that’s still a long time away!) so I didn’t do too much other than intense cleaning :)
And finally, a view back towards the entryway so you can see how we split the wall colours here. I really liked those panelled walls, they add such a fun texture/dimension and were easy to edge along the top!
And, so you don’t have to scroll back up – here’s a before and after photo of the living room makeover. Yes, the furniture might throw it off a bit, but notice how those floors pop a lot better against the dark walls?
We’re actually leaving the couch and chair up for the renter. It’s a full queen pull-out from like the 70s or something, and weighs way too much to easily move :)
I was even considering adding a slipcover like we did with our plaid couches, but the Husband refused to move them into the basement…
Speaking of which, we should be sharing some of the basement projects next week… so come back and visit :)






















No Comments