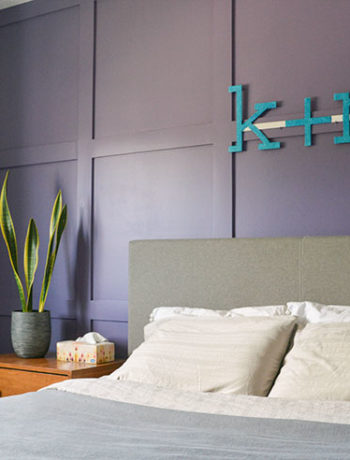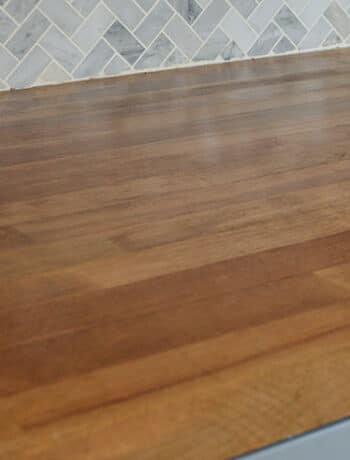There are some other rooms in the rental renovation that we need to share – and so this is the post dedicated to that! Today you’ll be seeing the shared entrance/hallway, shared laundry and the baby bedroom. Oh and my computer has died so that’s why I’m a week behind on this :(
You can always go back and see the rental basement tour when we moved in, and catch up on the demolition and renovation progress.
Let’s dive right in shall we!

After you enter the home through the back entryway, you can either go up (to the main floor kitchen) or down another set of stairs to the basement.
This area still needs to be addressed in terms of storage, so stay tuned because I’m working on some fun projects for that :)

I shared the layout of the basement apartment here, but basically, you turn the corner into the shared hallway. You can continue straight into the shared laundry room…

Which looks super similar to how it was before (we just added some laundry machines and moved the walls a few inches). This room still needs to be cleaned/organized a bit because there are some random construction things.

There’s also a storage cubby under the staircase. A few weeks ago, we had a LOT of renovation mess in the hallway and in the cubby, but it’s since been organized. There are still some construction things (ie: flooring and paint), but we can actually put our big items away so we’re not bumping into them in the hallway.

Finally, the door on the right goes into the basement apartment. I’ve already shared the glam bathroom, bright master bedroom and newly finished kitchen.
I’m hoping to share the living room soon (aka tomorrow!), and the last room that you’ll see today is the baby bedroom.
Rental Baby/Toddler Bedroom
There were three bedrooms upstairs, but one was super small and I called it the baby bedroom. In the basement apartment, we only have two bedrooms and this is the one that I have our babies in (although they’re both toddlers!) so the name stuck.

I picked up the changing table and two Ikea Sniglar cribs and mattresses secondhand (from different people, weeks apart). Like the master, this basement bedroom is surprisingly bright with the huge window. Don’t worry, I have some light blocking blinds that are pretty much always closed :)

Literally the day after I took these photos, our older baby (Zachary is 3 now btw), climbed out of the crib onto the diaper box next to his bed (on the right).
I moved the box, but then he climbed down the change table. Then I moved the change table, but alas he had mastered the art of climbing out of his crib. I knew we’d have to upgrade him to a big bed eventually, and I know I’ll be getting the bigger Ikea Sniglar bed to match.
(Oh, and he has never once tried to climb out of the crib at our main house – but it’s a few inches taller so I don’t think I have to worry).

Normally we have the kids’ clothes bags on the change table, and I have a hamper/basket (these in the camel colour?) for our dirty stuff.

Cool thing we were able to reuse from the original basement? These window shutters! They were in the living room (you can see a photo in the before tour), but fit perfectly here too.

In the opposite corner, we carved out a small closet space. I was able to find a dresser that fit perfectly, and did a stained and painted look. The desk is empty, but our plan is to rent out the basement apartment so it might serve as storage for guests.

And here’s the other little monkey showing off the door (that goes into the kitchen/mini-hall). Since the weather has gotten warmer, our doors stick and I need to shave a bit off… add that to the list of projects!

Did you enjoy seeing the other rooms in the rental renovation? I still have the living room to share, and then the newly organized entry – but other than that… we have come a long way!
A reminder that I chose a whole house colour scheme for this rental home (upstairs and downstairs). I think it helps create a neutral space, and everything kind of flows together nicely that way. (You know, compared to our main house that has all the colours).
Let me know what you think!






No Comments