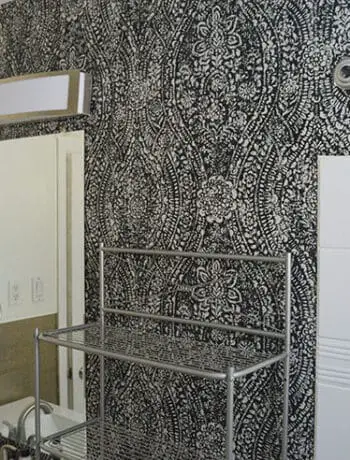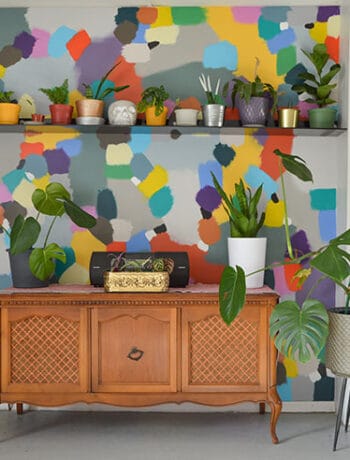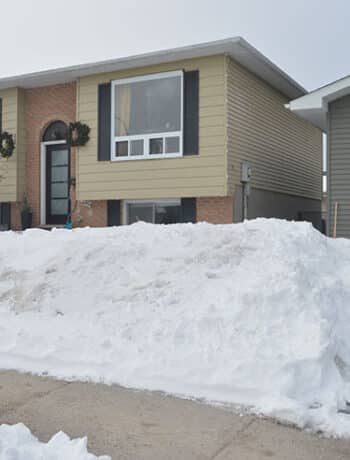Guess what?! It’s finally time for me to show off our basement kitchen reveal! While I was hoping to have the kitchen finished back in November for the Fall One Room Challenge, construction delays forced us to move back our timeline. Thankfully we’re at the finish line, so if you’ve been patiently waiting for the last 8 months, this is the post for you!
– Note: This post contains affiliate links and Liberty Hardware provided the knobs for this project . See more information about affiliates and sponsored posts here. –
Before I get into all the photos, let me share some links if you want to catch up on everything about this basement kitchen:
- Basement Kitchen Layout
- Basement Kitchen Design Plans
- Kitchen progress, behind-the-scenes and renovation timeline
- Priming Ikea Kitchen Cabinets
- Installing an Ikea Kitchen in a Basement
- Tips on Installing a Diamond Tile Pattern
Ready to see where we are?

Now, we’ve been living in the basement for about 2 months, but have been able to use most of the kitchen since February (aka the oven and microwave!).

Our kitchen is a long L-shape, and you access it from the main living/dining room in the basement apartment.

The oven and dishwasher are on the longest section, then the sink (and finally the fridge around the corner near our makeshift pantry-zone).
Sink Area

Since I was hoping to have this kitchen (and the rest of the basement) completed in the fall last year, most of the stuff we had already ordered and waiting for us upstairs.

I was excited to see how this gold faucet would work for us, and I’m happy to say that it’s doing just fine! Because of the bulkhead above the sink area, I knew I didn’t want to crowd the area too much. Time will tell if we add an extra light, but everything works well so far :)

In “real life”, there is usually a cloth hanging on the horizontal part of the faucet (and our dish drying rack is to the right of the sink too). The faucet has an extra spout for filtered water, but we don’t have a system like that setup, so we just use the right handle.

The gold/brass colour is echoed through the Liberty Hardware Champagne Bronze Classic Square Knobs (installed diagonally to mimic the backsplash) and in the brackets holding the dishware shelf.

The gold accents pop nicely against the dark taupe/brown cabinets. They’re painted the same colour as the living room upstairs, and in different lights, they read more gray or brown.
Kitchen/Hallway Storage
Before I get to the shelf/rest of the kitchen, I want to highlight the small hallway to the left of the sink area.

This is how you access the kid’s bedroom, master bedroom and glam bathroom. The doors are painted the same blue/gray slate colour as the entryway and hallway upstairs, and they add such a fun element down here!

The fridge is situated in this area, and it fits just nicely under the bulkhead. (The room behind is where the furnace is, directly in the centre of the apartment – we could not move that!).

I’ve designated this area as our “pantry-zone”, but it’s more like hallway/linen closet storage. The shelf between the bulkheads along the top holds overflow duvets, covers, and other large items. The upper cabinet has all our extra bathroom towels (the bathroom door is right there). And the base cabinet has all the extra sheets for the bedrooms.

Finally, the basket on the counter has all our tall bathroom stuff (that doesn’t fit upright in the vanity drawers). We’re hoping to rent this apartment through AirBnb when we’re not here, so hopefully having this central storage area makes it easy for people to find things.
Kitchen Storage Shelf

Moving back into the main kitchen area, we have our kitchen storage shelf that holds our plates and cups. We couldn’t install this shelf until the diamond backsplash was done, so I had everything stuffed into the cabinets above.

It’s much better to grab things now that they are lower and easily accessible! Now the cabinets above are practically empty, so I’m happy for a bit of breathing room AND a nice display area.

This is the third kitchen I’ve designed/installed (you can see our first kitchen here, and my brother’s budget kitchen here); but this is the first time I’ve done a proper shelf area.


I’m testing it to see how it holds up dust-wise, but so far the ease of use has me swayed towards all-shelves-all-the-time!

Oh, and in case you’re wondering where our counter appliances are (ie: toaster, coffee maker), we keep them tucked in the lazy susan. I just pop them out when we need them, wait for them to cool down and store them back out of sight.

Looking back towards the living room area, you’ll notice that the wing wall is fully enclosed (and holding our tv). That’s just a temporary setup until we get a cabinet situation figured out.

Before we did the demolition in the basement, my original hope was to have the kitchen end a bit sooner and go into an eat-in dining area. We needed to keep the wing wall to hold up the house (it’s a big concrete structural wall), so I had to improvise a bit.
Right now those cabinets to the right of the oven hold our renovation tools (and dog stuff). And the one on the far right also has access to the water shut-off.

One thing I’ve liked is the low-profile microhood. It’s a few inches shorter than a standard microhood and has allowed us to get a proper cabinet above and still have a nice straight line across the bottom.
Kitchen Sources
- Gold Faucet
- Champagne Bronze Classic Square Knobs
- Low Microhood
- Ikea Edserum cabinets painted Cast Iron
- Ikea Ekbacken light gray concrete counters and Hallviken white sink (similar Havsen)
- Backplash details here
- Refrigerator alphabet magnets

Compared to our kitchen at our main house, this one has a similar functional layout. I just swapped the oven and sink location, so it’s been familiar to get used to :)

So, was the basement kitchen reveal similar to how you envisioned it? I shared some mockups here showing the layout above, and I’d say it’s pretty close! And, just like the bathroom, we have very small touch-ups and minor details to finish up. But they’re mostly in locations you can’t really see (like: the baseboards need to be installed behind the fridge area).
Oh, and I also want to install a magnetic knife rack somewhere!

I’m still planning on writing about how the painted cabinets have held up (hint: we did get some dings, but mostly during transport/install). Would a post about how we store things help too? Or what items we included (for an AirBnb-type rental)?
Let me know what you think!






No Comments