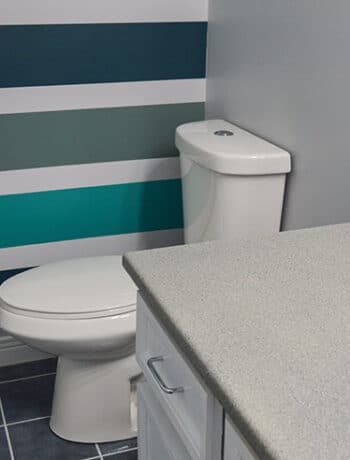We’ve been working on our DIY cottage build for 2 years now, and this will be the first summer it’s open for renters! Named the Rocky Retreat, this 28×32 sized home is located in Northern Ontario, Canada. And, if the title wasn’t obvious, today I am sharing a big cottage build update!
Let me reintroduce you to the past posts I’ve written about the cottage sharing the timeline:
- Welcome to the Site of Our Rocky Retreat from April 2021
- Cottage Floorplan & Foundation from July 2021
- Cottage Framing & Interior Finishes August 2021
- Cottage Construction Timeline, June 2022
- Drywall Progress at the Cottage, August 2022
I also went into details about the plans for these spaces:
- Cottage Kitchen Design Plans
- Nature-Themed Cottage Bedroom Plans
- Cottage Basement Living Room Plans
- Cottage Bathroom Design
- And then I shared the build steps of our basement microcement bathroom
So if you’ve been following this project on Instagram, and/or wanted to know more about our cottage – today is the today!
The two exterior photos are from the fall, when the leaves were changing and everything looked so lovely outside. We were pretty much done the exterior, but still had a lot of inside projects to complete.
Here’s a layout of the space to refresh your memory:
At the end of the year, I did a big project review of everything we were working on. The cottage is open for bookings, so while things aren’t done 100% design-wise, it’s still a functional and livable space!
Cottage Upstairs Update
Starting upstairs, we have a bedroom to the right of the entry.
It will eventually be the “water” bedroom, with a mural painted behind the bed. Or on the side wall, tbd.
The kitchen is to the left of the entrance, when you walk in the door. It’s all open concept, but there is a closet (that I didn’t photograph) that is a laundry room.
Continuing out of the kitchen, you enter the dining room.
There are sliding patio doors to the back deck (and BBQ), and the living room is nearby.
Everything is really bright from the big southern windows, and we are missing one blind that had to be re-ordered. The furniture is a blend of new and thrifted, and everything fits the blue-green-pink colour scheme I came up with.
The full bathroom is the last space on this level, and one of the earlier projects I worked on. The photo above is from a month or so ago, and we’ve since added a shower curtain and some art.
The photo of the staircase above is also more outdated, as the leaves have started filling out on the trees. I have all of these photos on our Airbnb listing, and I wanted to use this one to show the proximity to the neighbour’s house.
Cottage Basement Update
Downstairs, we have a walk-out to the bottom of the deck, large windows, and a comfy sectional.
It’s a modular sofa that can be configured as a bed – so it sleeps 2 guests (total is 10 for the house). I hung all the landscape paintings I had been collecting, and I love the cozy vibes! (There is a lamp that is supposed to go where the hole is).
After we started our build, we realized that the utility room was too small for what we needed. I had to shift some bedrooms around, and the open nook that was supposed to have 2 twin beds became the flower room.
I moved the twins to the now smaller bedroom, and the beds block off the two utility rooms (that we don’t want guests to access anyways). There will eventually be some sort of rainbow themed mural in here, so stay tuned!
The final bedroom downstairs will be the “forest room”. There is also a crib in here, but I haven’t seen the hardware for that in a bit… so hopefully we can find it!
And finally, our rocky-themed microcement bathroom! I finished most of this room for the Fall One Room Challenge, and recently added hooks, the shower rod, the mirror, and the trim.
I loved coming up with the design plan for our Rocky Retreat cottage, and I hope that guests will love everything too!
It took 2 years to build our cottage from land purchase to the final paint touch-ups that you see here BUT I still have a few projects to work on. Right now we are getting things ready for Airbnb guests (stay here!) and our focus has been on cleaning and getting rid of tools.
Still to do:
- Final blind up and big window trim done x 4 (painting and touch-ups)
- Organize the kids toys/games area
- Power wash the front porch and back deck
- Regular mowing/weeding
- Sofa bedding organization
- Firepit zone on the beach
- Paint murals in the bedrooms (forest, flowers, water, rainbow)
- Update the dresser in the twin/rainbow bedroom
- General yard maintenance and updates (patio lights, solar lights, more outdoor furniture)
- Build a shed (probably a 2024 or 25 project)
- Dock?
- Hot tub?
I think that’s it, ha! I’m sure there are a lot of other projects that we will add as we get feedback too.






















No Comments