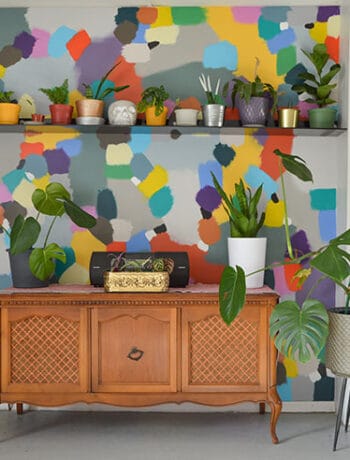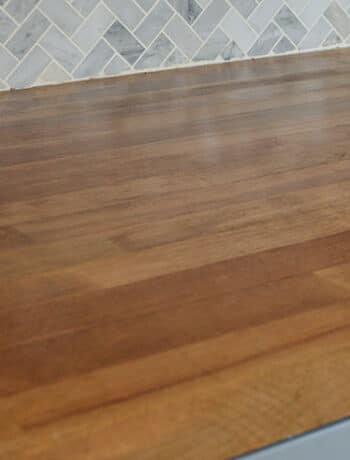Welcome to our year 2 raised ranch home tour! Once again, I’m sharing a video walkthrough of our home, plus photos of the outside, basement and upstairs. We purchased this house 2 years ago now, and we’ve come a long way :)
– Note: This post contains affiliate links. See more information about affiliates here. –
Sometimes, it feels like 2 years have flown by, and other times it seems like we’ve been here a lot longer! Incidentally, we took posession of this house right at the start of the pandemic. It’s always easy to remember when we moved in, ha!
You can see the video walkthrough on YouTube here, or I have it embedded below. I’ve tried to keep things as true-to-life as possible, and just tidied up some of the toys on the floor and our surfaces.
It’s a real life home tour :)
One of the craziest differences this year compared to last year’s tour is the amount of snow! I took these photos before our March break vacation, and the Husband tried convincing me that the snow would melt really quickly.
Still waiting on that to happen!
Anyways, let’s start with the latest photos of the upstairs :)
Raised Ranch Upstairs Tour
Our living room/office combo is where we spend the majority of our awake time. Not much has changed in the space, other than the addition of an under-desk bike and the two new brown poufs.
They were a Christmas gift, and unfortunately, the kids jumped on them so much that one broke. We got a replacement, and you can see that it’s a bit poufier than the first one! I think it will deflate a bit?

Technically, I wanted a pouf to replace the old bean bag chair. But Tootsie uses it as her bed… so I can’t get rid of it now :) We also have the updated Kallax tv console, and so far it’s been working well.
During last year’s tour, we were in the middle of a kitchen renovation, but it’s all done now.
Before we took out the walls, there was only a small entrance on the fridge side, and one going to the dining room too.
The dining room is open and no longer our kitchen renovation overflow zone! We added the new light fixture in the New Year, and I like that our upstairs is starting to shape up nicely.

Speaking of the light fixture, I was hoping that it would be more over top of the table. We have a built-in bench so the table is a bit closer to the window wall than it would be, but I also thought (incorrectly) that it would have been wired/attached from the metal pole. It’s fine as it is for now – but just something that we might address (or not).
Bathroom/Bedrooms
Our rainbow bathroom is still bright and sunny (and has the addition of a disco ball planter, so it gets especially fun). I mentioned that our painted white tiles have started to yellow over time, and you can see the discolouration along the ceiling above the window.
Moving into the big kids’ shared bedroom, we have a lot more “things” compared to last year. I didn’t clean or do anything to this room, so you can see it in all it’s messy kid glory on the video.
Across the hall, we have Félix’s newly painted striped nursery. His crib is still perpendicular to the wall, and this room probably remains the tidiest. (Unless the kids bring all their things in there to play, which does happen!).
Our bedroom is the last space upstairs, and I still love everything about it! You can check out more photos here.
Raised Ranch Basement Tour
Let’s head downstairs now!
Our entry has been another space that I’ve slowly tweaked overtime. First, we painted the stairs, then I added shoe storage and taped the wall, and just last fall I painted the blue.
Actually, I refreshed the whole basement in the fall, and it’s remained fairly similar. Well, minus my big mess of things we need to get rid of/put somewhere else.
In the basement bathroom, I added a little rug as a towel mat. It’s usually hung behind the door though, so you can still see the painted hex floors.
Our guest bedroom has been great for people who visit! Although, the kids did just break one of the lamps :( I wanted to share this image because it’s an accurate representation of our closet as it is now. My mom moved the board games back here since the kids kept opening them, and I have a few boxes/bags of stuff to get rid of (mostly clothes).
The laundry room is one space I’m looking to get back once we finish the cottage. Right now, there’s a big boxspring and art that is blocking the doorway. The final room is the workout space, and it’s been tidied since I last shared it!
Year 2 Raised Ranch Home Tour Video
If you can’t see the video embedded just above, you can view it on YouTube here. You can also see/hear Félix throughout, and at the end I show a clip of him arguing with me asking where his trucks went because he had left them on the rug, ha.
I hope you’ve enjoyed this year 2 raised ranch home tour! I also have a designated page for our raised ranch that shows some of the before/after transformations. Oh, there’s a layout of the house too – although I don’t think the dimensions are 100% accurate.
Actually, I just realized that the page isn’t updated with the newest photos!
I will need to add that to my to-do list :)
Similar Posts:


























No Comments